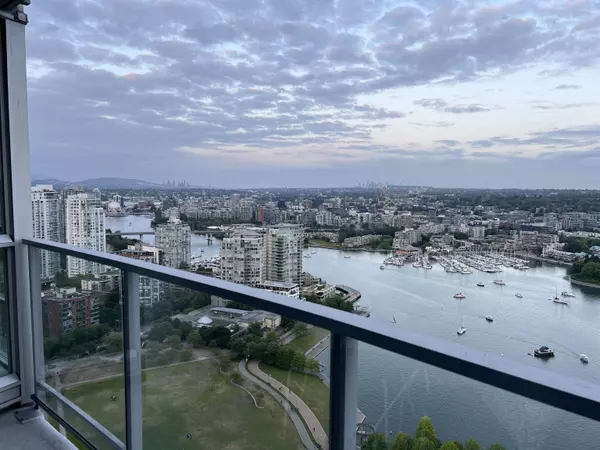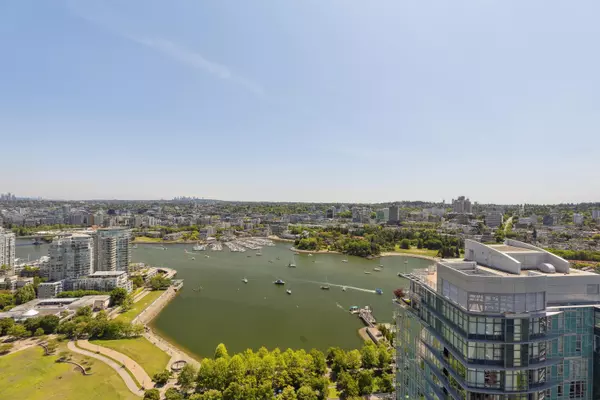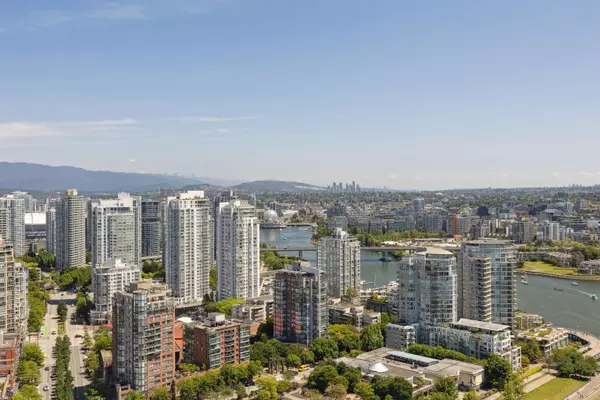1408 Strathmore Mews #4001 Vancouver, BC V6Z 3A9
OPEN HOUSE
Sat Aug 09, 11:00am - 1:00pm
UPDATED:
Key Details
Property Type Condo
Sub Type Apartment/Condo
Listing Status Active
Purchase Type For Sale
Square Footage 1,063 sqft
Price per Sqft $1,522
Subdivision West One
MLS Listing ID R3030082
Bedrooms 2
Full Baths 2
Maintenance Fees $681
HOA Fees $681
HOA Y/N Yes
Year Built 2002
Property Sub-Type Apartment/Condo
Property Description
Location
Province BC
Community Yaletown
Area Vancouver West
Zoning CD-1
Rooms
Kitchen 2
Interior
Interior Features Guest Suite, Pantry
Heating Baseboard, Electric
Flooring Hardwood, Mixed
Appliance Washer/Dryer, Dishwasher, Refrigerator, Stove, Microwave
Laundry In Unit
Exterior
Exterior Feature Balcony
Pool Indoor
Community Features Community Meals, Shopping Nearby
Utilities Available Electricity Connected, Natural Gas Connected, Water Connected
Amenities Available Bike Room, Exercise Centre, Sauna/Steam Room, Concierge, Caretaker, Trash, Maintenance Grounds, Hot Water, Management, Recreation Facilities
View Y/N Yes
View Unobstructed city & Ocean view
Roof Type Other
Exposure East
Total Parking Spaces 2
Garage Yes
Building
Lot Description Central Location, Marina Nearby, Recreation Nearby
Story 1
Foundation Concrete Perimeter
Sewer Public Sewer, Sanitary Sewer
Water Public
Others
Pets Allowed Cats OK, Dogs OK, Number Limit (Two), Yes With Restrictions
Restrictions Pets Allowed w/Rest.,Rentals Allowed
Ownership Freehold Strata
Security Features Fire Sprinkler System
Virtual Tour https://youtu.be/bwTY5fq6xzc?si=7k5AtQ12m2Ld35Wz




