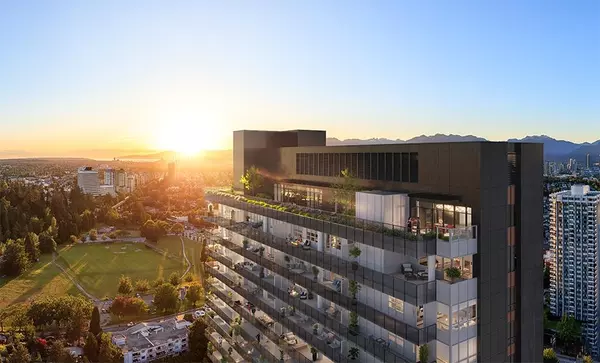5860 Olive AVE #704 Burnaby, BC V5H 4N8

UPDATED:
Key Details
Property Type Condo
Sub Type Apartment/Condo
Listing Status Pending
Purchase Type For Sale
Square Footage 849 sqft
Price per Sqft $1,076
Subdivision Onyx
MLS Listing ID R2945360
Bedrooms 2
Full Baths 2
HOA Fees $460
HOA Y/N Yes
Property Sub-Type Apartment/Condo
Property Description
Location
Province BC
Community Metrotown
Area Burnaby South
Rooms
Kitchen 0
Interior
Interior Features Elevator
Heating Heat Pump
Cooling Central Air, Air Conditioning
Flooring Laminate, Mixed
Window Features Window Coverings
Appliance Washer/Dryer, Washer, Dishwasher, Refrigerator, Cooktop, Microwave, Range
Laundry In Unit
Exterior
Exterior Feature Balcony
Community Features Shopping Nearby
Utilities Available Electricity Connected, Natural Gas Connected, Water Connected
Amenities Available Clubhouse, Exercise Centre, Sauna/Steam Room, Concierge, Trash, Maintenance Grounds, Gas, Recreation Facilities
View Y/N No
Roof Type Other
Total Parking Spaces 1
Garage true
Building
Lot Description Central Location, Recreation Nearby
Story 1
Foundation Slab
Sewer Sanitation, Sanitary Sewer, Storm Sewer
Water Public
Others
Pets Allowed Cats OK, Dogs OK, Number Limit (Two), Yes With Restrictions
Ownership Freehold Strata

GET MORE INFORMATION




